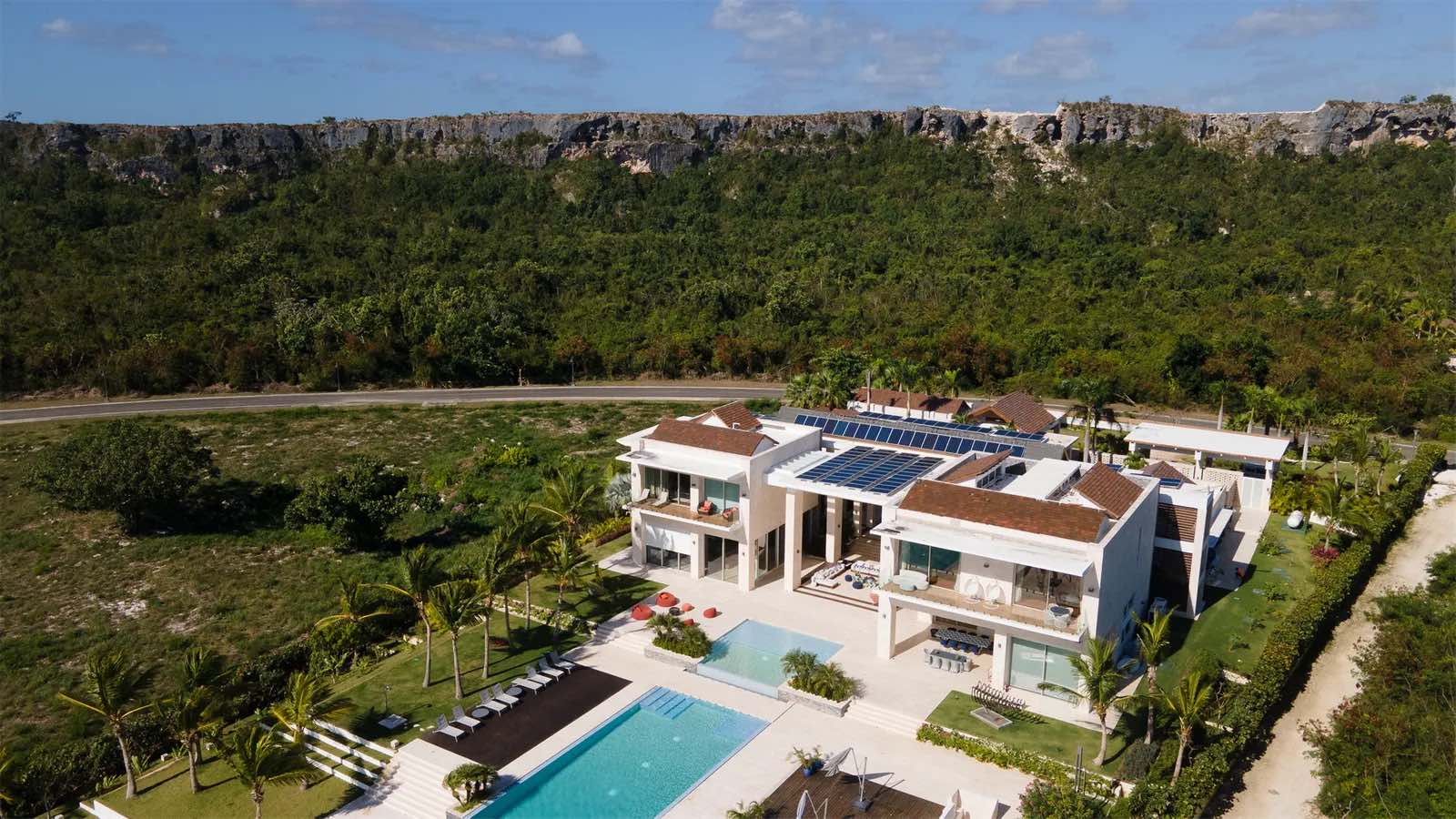The Earth wobbles toward its vernal equinox, the days grow longer, brighter, the north winds subside, and the sleeping earth awakens with the first green shoots of spring. As the world returns from its winter slumber, so our human connection to nature reawakens as well.
There’s a word for it: “biophilia,” popularized by American biologist, naturalist, and Pulitzer Prize-winning author Edward O. Wilson. In his eponymous 1984 book, Wilson proposed that “our natural affinity for life—biophilia—is the very essence of our humanity and binds us to all other living species.”
Herewith, in honor of the first day of spring, March 20, Luxury Defined presents a collection of properties designed to reestablish the dialogue between our built environment and the natural world.
This luxurious three-bedroom, three-bathroom residence has a spectacular location in The Urban Mountain III, a verdant, eco-friendly urban development by Banmu Tang Environmental Integration Group, an architectural firm that advocates restoring the natural landscape in the built environment.
Lush, high-density vertical planting on the outside of the contemporary high-rise structure forms a beautiful, natural barrier against the elements. Red mud walls absorb humidity, while wood floors, finishes and accents enhance the natural ambience. The interiors fill with sunlight and open to tranquil, tree-lined balconies.
Edible plants, wild herbs, flowers, and fruit trees grace the surrounding gardens. The on-site permaculture farm and nature trails, a fitness center, yoga and meditation rooms are further amenities.
Villino Virtus is a cutting-edge biophilic residential development, designed to integrate the structure with the rugged Sardinia landforms.
A team of designers led by architects Enrico Campus and Patrick Lesuisse used local stone, wood, and traditional construction techniques to create organic forms throughout each villa, from the vaulted ceilings to the Orosei marble floors and hand-carved wood fixtures.
A work in progress, the development’s three residential “solutions” already on offer run from two to three bedrooms—all with luxurious bathrooms executed in locale pink marble.
The location is a nature lover’s refuge on the northeast coast of Sardinia, overlooking the protected marine preserve of Tavolara Punta Coda Cavallo.
This architecturally significant estate in the heights of Cannes is one of the five “landscape houses” designed in the 1960s by French architect Jacques Couëlle.
This house, built in 1962, is an exemplar of the architect’s “Architecture-Sculpture” style; its organic, rounded forms are inspired by and integrated with the landscape, with Napoule Bay and the Massif de L’Estérel as the backdrop.
The concrete frame, embellished with natural stone and copper accents, encloses airy, interiors designed like a star around a magnificent, mosaic-like stone patio.
The architect’s hand is in the organic, freeform design of the swimming pool and the lush, undulating gardens mirroring the verdant hilltop setting.
Villa Parthenope is an ultra-luxurious contemporary villa in the Dominican Republic’s exclusive Cap Cana seaside resort.
This livable work of art was designed to connect its residents to the tropical environment, with clear sight lines of the Caribbean Sea from nearly every room. Adding to the environmental ethos are lush indoor gardens, tranquil water features, and a solar-panelled roof.
The sundeck terraces and heated infinity pool, perfect for entertaining on a grand scale, direct the sun worshipers’ gaze toward the turquoise seas. A second pool, illuminated by multi-colored lights, invites nighttime swimming.
Each of the seven bedrooms has a view of palm-clad hillsides or the Caribbean Sea, and a private balcony for watching the sunrise. A sauna, gym, wine cellar, and a lovely, intimate chapel add to the allure.
This waterfront idyll in Ringvaartweg, Rotterdam’s Golden Mile, is the vision of RIBA Award-winning Dutch architect Erick van Egeraat.
The home’s striking thatched-roof design reimagines the traditional country cottage for the 21st century. Below the exaggerated roofline, the jewel-like, cantilevered glass façade encloses three light-infused levels.
The glass-enclosed living room, modern kitchen, library, and dining room are on the main level. Above are three spacious bedrooms with glass balconies overlooking the gardens.
The lower level is dedicated to a media lounge and a luxurious hammam. Beyond is a sunken terrace surrounded by glorious parklike gardens leading down to the Ringvaart Canal.
The creation of architect Richard Hammond, AIA, Jungle Boogie is a sustainably designed, contemporary villa in the private, gated eco-resort of Senderos in Tamarindo—Costa Rica’s surf capital.
Built into the ridgeline, the tropical hideaway overlooks the treetops and the dense jungle canopy beyond. The visually alluring, vertically louvered exterior shell slides open to regulate light and temperature.
Inside are three levels of fluid, open-concept living spaces. The kitchen/living/dining areas are on the top floor to take in the views.
The three bedrooms are privately situated on the second floor. The lower level is a private sanctuary with an outdoor kitchen and a unique, circular infinity pool enveloped by the jungle.
Comprising three dwellings, three garages, and a delightful secret garden, this unique property is a refuge in Chicago’s Old Town Triangle.
The main residence dates to 1903. Originally built as stables, the two-story, ivy-clad structure has been converted into a luxurious 3,100-square-foot residence with three bedrooms, two full and two half bathrooms, and light-infused living spaces with 17-foot-high vaulted and beamed ceilings, and exposed brick walls.
But the highlight of the home is the secret garden. Featured in Better Homes and Gardens magazine, the hidden sanctuary designed by landscape architect Hoerr Schaudt features a fire pit, alfresco dining area, and outdoor kitchen surrounded by specimen trees and flowering plants.
Completing the offering is a three-story, three-bedroom Victorian residence and a charming one-bedroom, one-bathroom brick residence.









